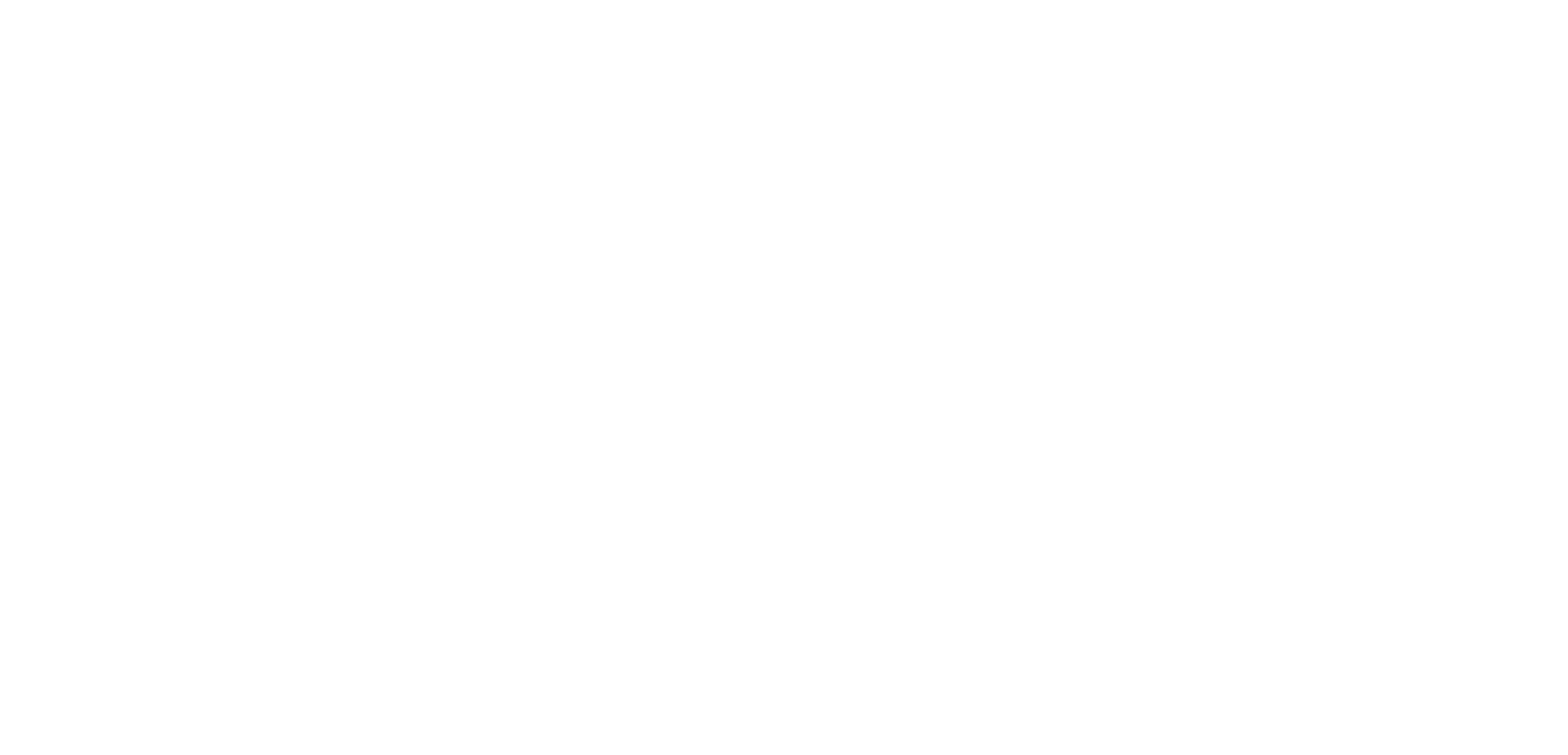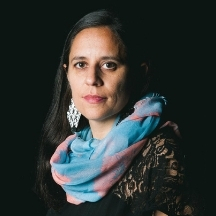Whether you are an arts entity looking for short-term licensing, or a commercial entity looking to rent space, our beautifully renovated building offers the perfect environment for a wide range of private and public events, including conferences, receptions, classes, ceremonies, meetings and presentations. For more information or to reserve one of our spaces please complete the form via the button below.
FACILITIES & RENTALS
East Bay Center for the Performing Arts contains two large event spaces and three additional small rooms which can be used as smaller meeting spaces.
Iron Triangle Theater
A classical arena/proscenium theater space with sprung oak floors, 162 dimmer Electronic Theater Controls (ETC) lighting system, and a compete Meyer sound system. The theater is well suited for theatrical productions of all types, the space is also ideal for lectures, presentations, receptions, music performances, large screenings and panel meetings.
Community Theater
This theater is ideal for banquets, meetings, receptions and music or theatrical productions. Located street level, the room offers extraordinary natural light but can also be mostly curtained in for daytime screenings or theatrical productions. With a flexible lighting system, evening events can specially lit for an enchanting atmosphere.
Room 203/204
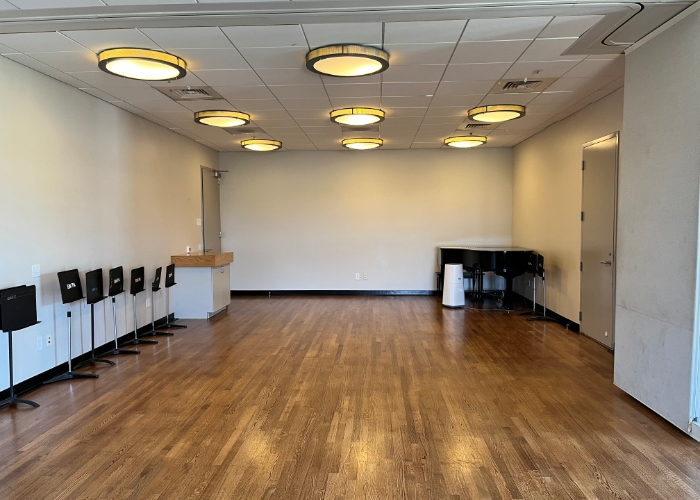
Room 104
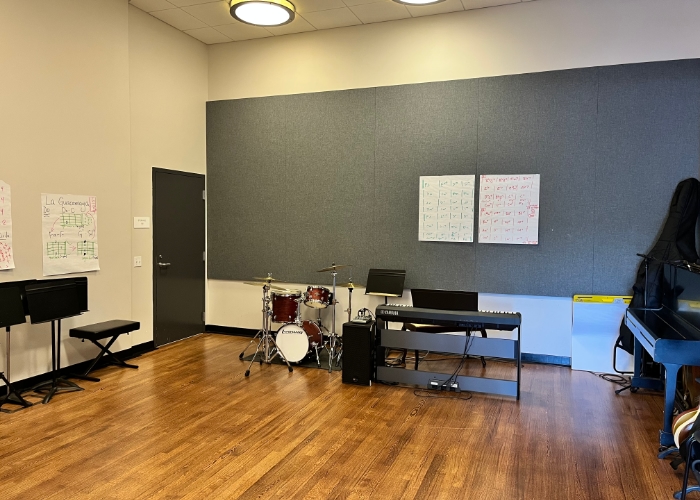
Room 006
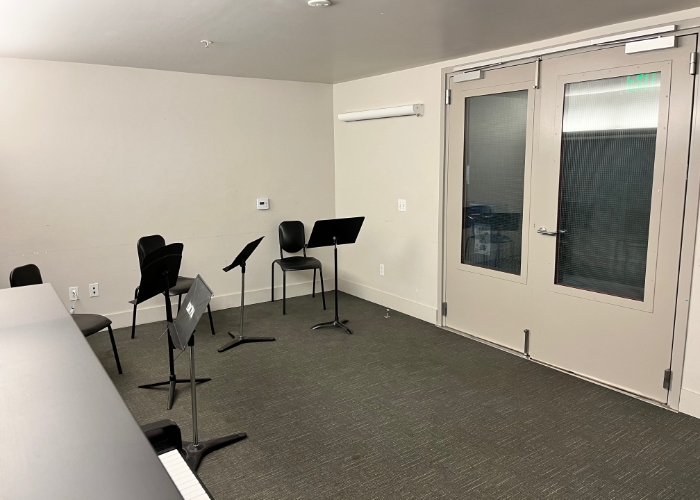
For More Information on Rentals
Please contact Ruthie Dineen, Executive Director
